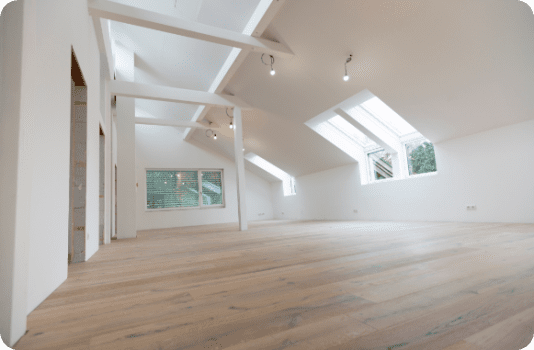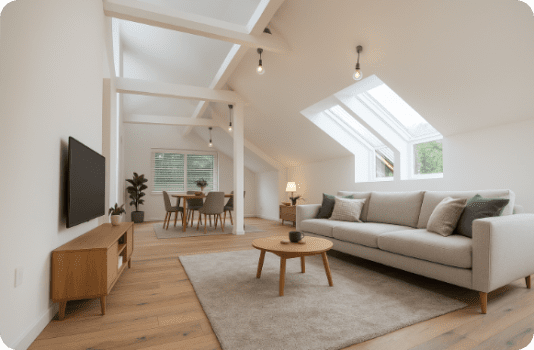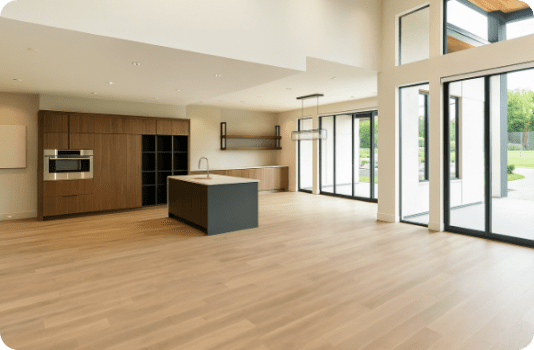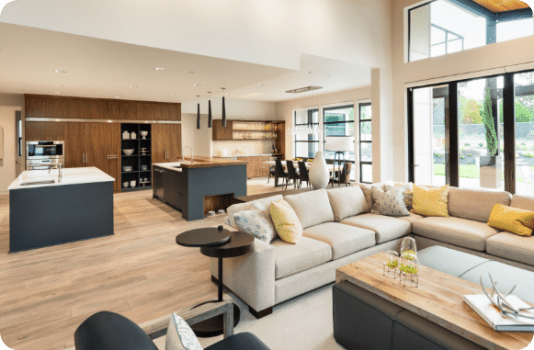Presenting property spaces in an engaging, transparent, and interactive way is essential to high-performing real estate marketing. SmartPHOTOeditors collaborates with multinational corporations to provide scalable, dynamic floor plan conversion services that close the gap between conventional architectural layouts and captivating digital visualizations.
Whether your goal is to produce VR-ready models from scratch or convert old 2D designs into high-resolution 3D representations, our AI- and ML-powered workflows are designed to boost buyer engagement and speed up your time to market. Our customized solutions assist property developers, real estate agents, architecture companies, and design consultancies in turning old or underperforming floor graphics into assets that add value.
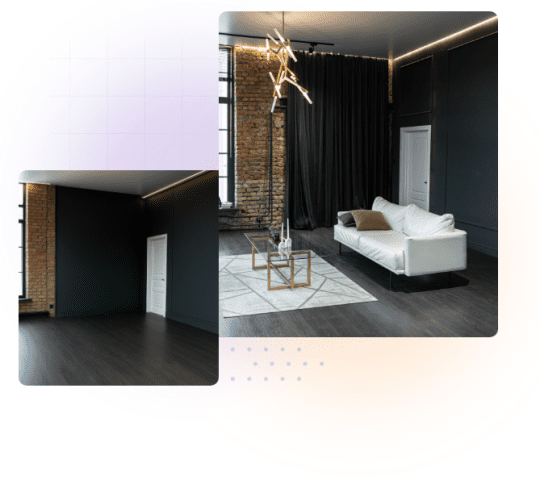
Our Proficient Floor Plan Conversion Services
Explore our range of floor plan conversion services, which are designed to provide builders, architects, real estate companies, etc, the capability to handle large volumes of conversion projects, ensure quality throughout your brand’s visualization, by converting unprocessed property data into precise, ready-for-the-market assets.
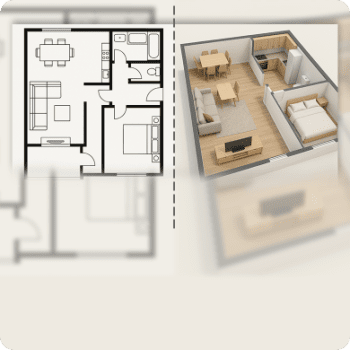
2D to 3D Floor Plan Conversion
Our 2D to 3D floor plan conversion service transforms basic architecture plans into easy-to-navigate, photorealistic 3D visualizations, improving conventional layouts. These illustrations give clients and stakeholders a clear, immersive understanding of the space's proportions, movement, and architectural intent.
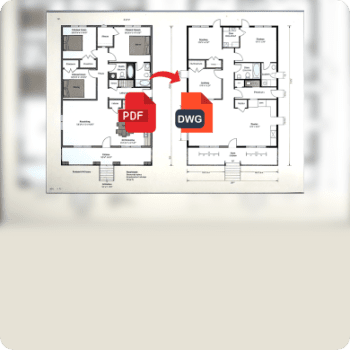
Floor Plan Format Conversion
We provide high-accuracy floor plan format conversion services that convert architectural data into editable, standardized formats from a variety of file types, including PDF, DWG, JPEG, PNG, and more. This is particularly suitable for global clients who oversee various documentation standards across geographical boundaries.
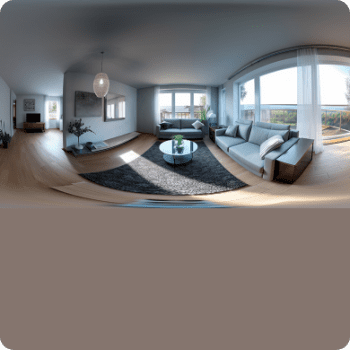
360-Degree Floor Plans
Our 360-degree floor designs give customers the opportunity to perceive spatial patterns from all directions in an interactive, panoramic experience. These conversions are particularly useful for commercial buildings and high-value listings, since they enable clients to present interior layouts, movement patterns, and architectural zones with unparalleled engagement.
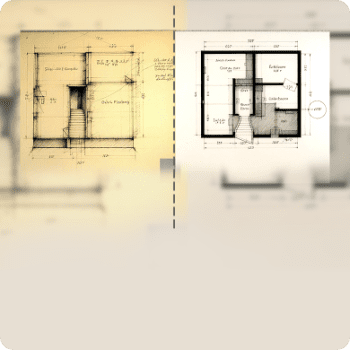
Sketches to Digital Floor Plan Conversion
We create accurate, customizable digital floor plans with millimeter-level accuracy from hand-drawn or scanned sketches. This solution expedites the digitalization of properties for architects and real estate companies working with old paper records or rough concepts while guaranteeing precise scale and layout interpretation.
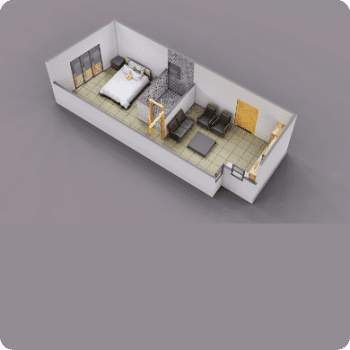
Interactive and Virtual Floor Plans
With our fully interactive virtual floor plans, users can view, navigate, and alter property layouts in real time. We incorporate transitions, room labels, and clickable features to produce captivating walkthroughs suitable for mobile and online platforms. Our virtual floor plans improve customer decision-making by providing a better sense of scale, function, and design.
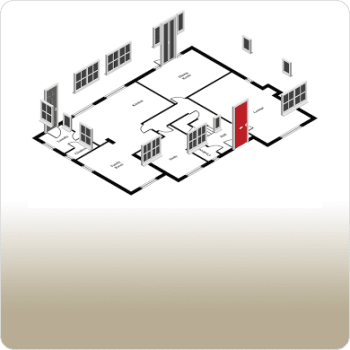
Isometric Floor Plans
Without the need for complete 3D drawings, we create incredibly detailed isometric floor plans that offer a dimensional image of interior spaces. These layouts are excellent in conveying depth and spatial relationships to clients who require a balance between simplicity and information.
Why Choose SmartPHOTOeditors to Add Strategic Value to Your Business
-
AI-Driven Accuracy in Dimensional Interpretation
We use sophisticated AI algorithms to detect, map, and validate spatial dimensions with high levels of accuracy.
-
Enhanced Visualization for Stakeholder Buy-in
Our high-definition 3D floor plan conversions enhance pre-sales engagement by giving stakeholders dynamic, immersive layouts.
-
Custom Output Resolutions for Omni-Channel Marketing
Real estate marketing teams can repurpose a single product across media with our floor plans, which are optimized for high-resolution display on the web, mobile, print, and virtual reality.
-
Lifecycle Efficiency Through Digital-First Workflows
We handle lifecycle continuity while digitizing sketch-to-plan conversions. Our hybrid workflows expedites the conversion process through intelligent automation and ensure quality through human checks from capturing architectural sketches to delivering BIM-ready products.
-
Reduced Turnaround for High-Volume Portfolios
We manage high-volume outsourced 2D floor plan conversion services quickly and efficiently using automation-assisted batch processing.
-
Scalable Collaboration with Integrated Feedback Loops
Our solution helps developers, marketers, and architects collaborate in interactive workflows with tiered feedback integration.
What Makes Us Different


Drive process innovation and profitability for your business with our adept floor plan conversion services.
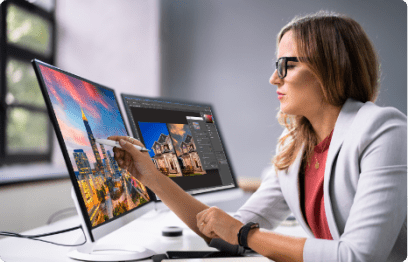
Client Testimonials

“These guys at SmartPHOTOeditors.com really helped me out. Quick response. Easy to work with. I would definitely recommend them.
Photography Enthusiast, USA
Frequently Asked Questions
Enhance your brand with intelligent photo editing solutions.
With 19+ years of experience, our image editing experts assist global businesses in producing pixel-perfect, conversion-boosting images. We ensure your products look as exceptional as they work.
We’re here to help
 Call Us : 1-855-723-5183
Call Us : 1-855-723-5183 Email Us : info***@smartphotoeditors.com
Email Us : info***@smartphotoeditors.com
